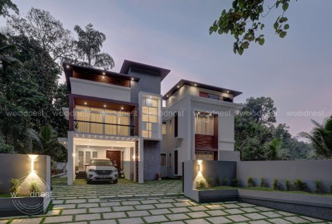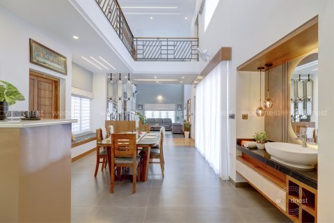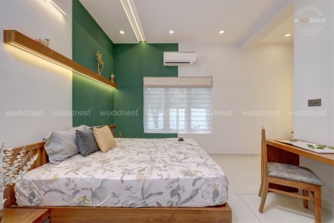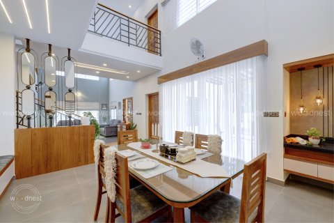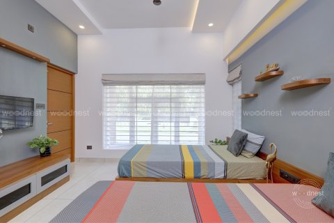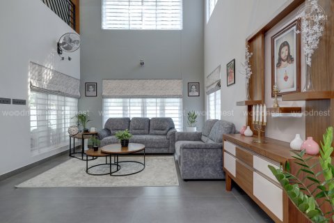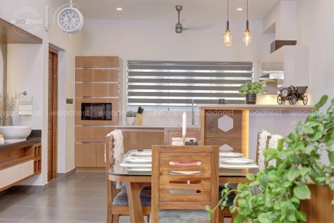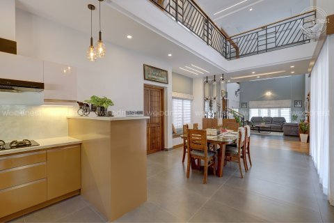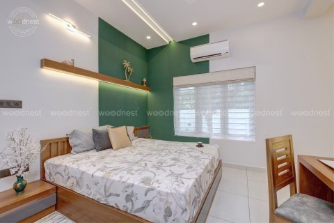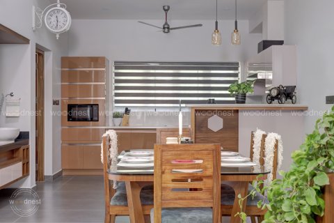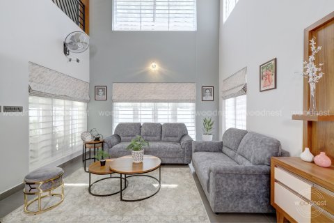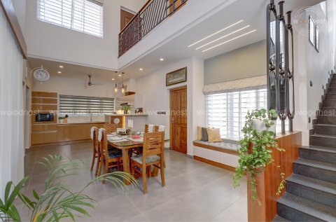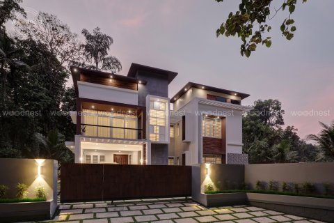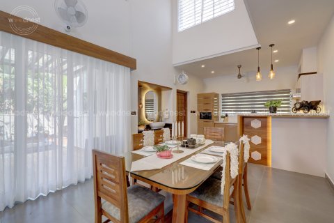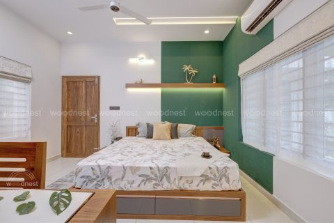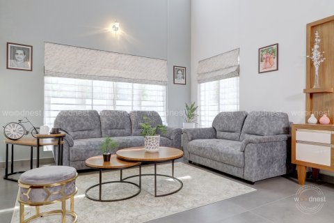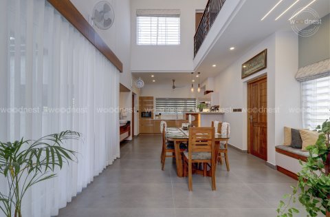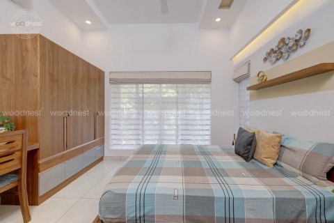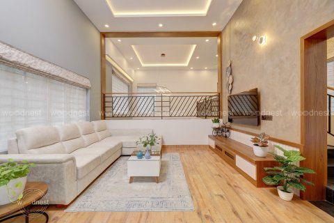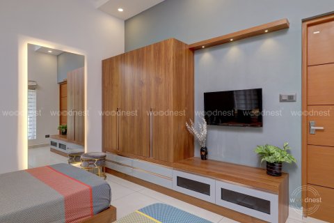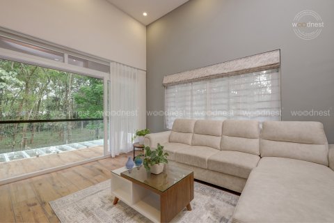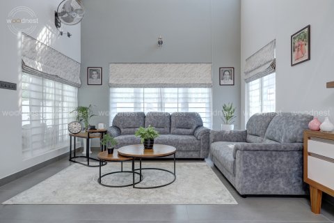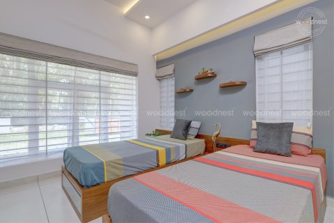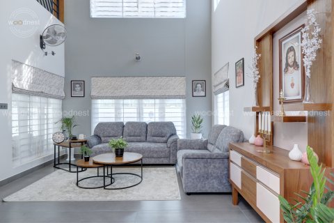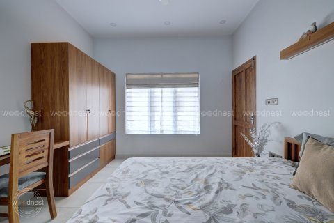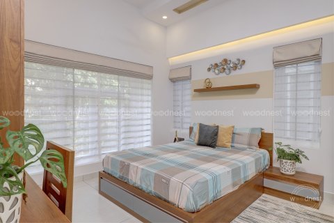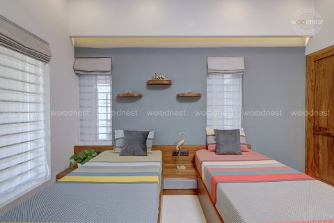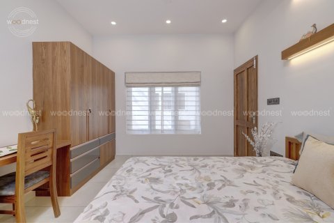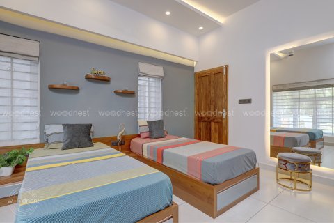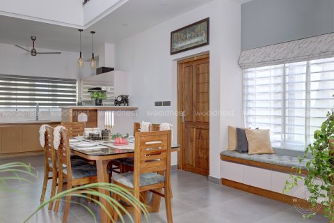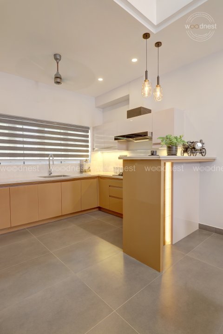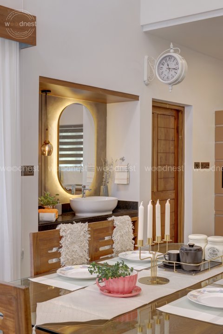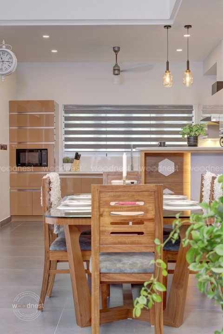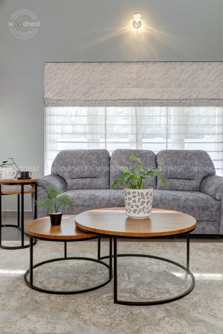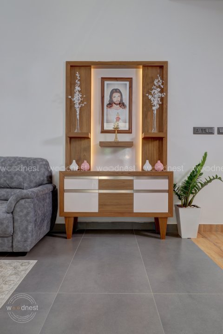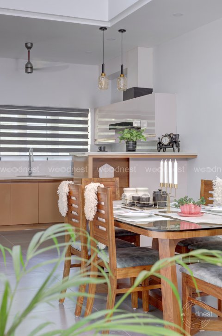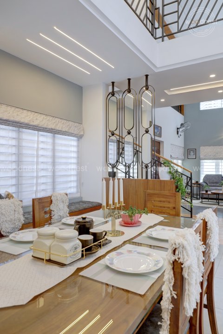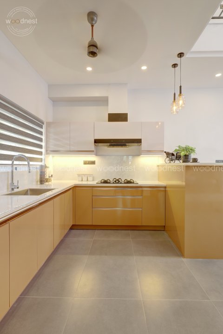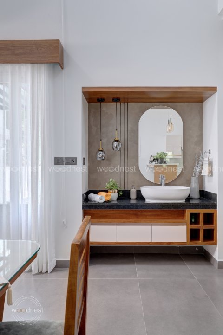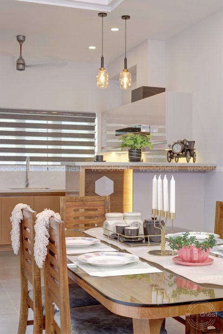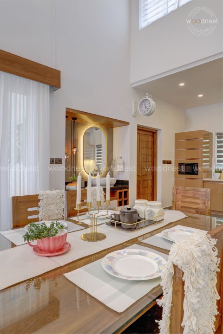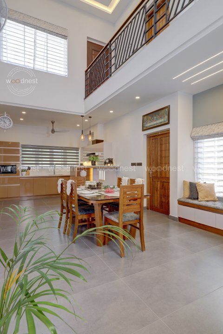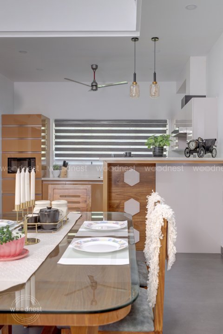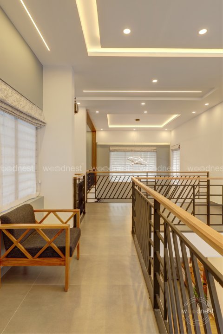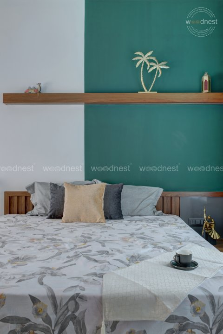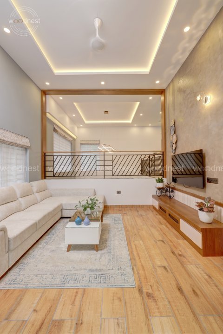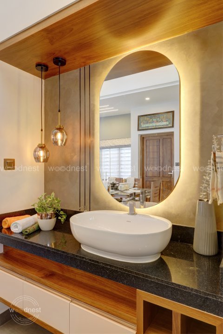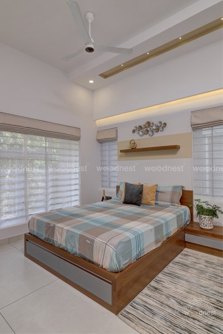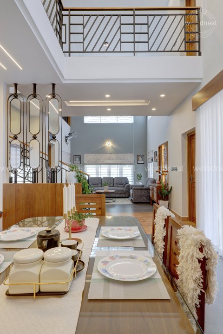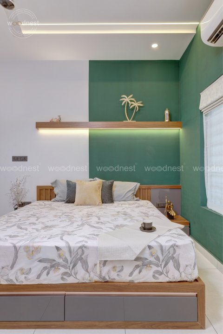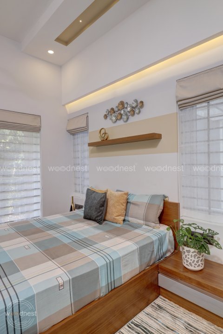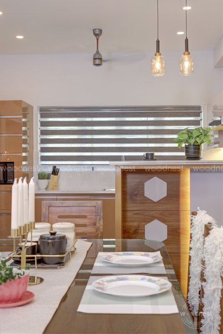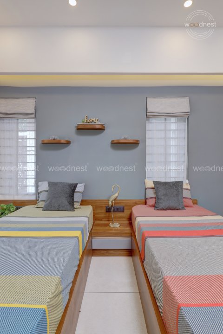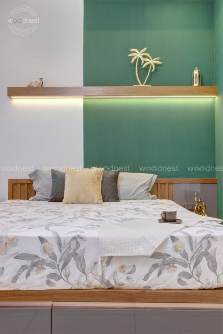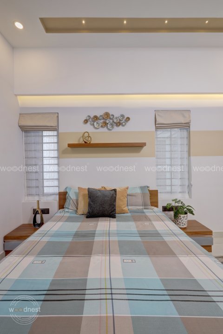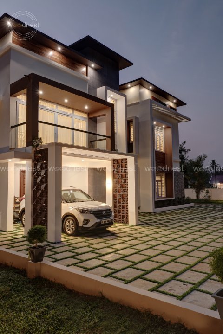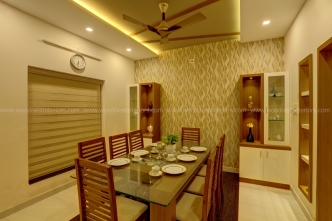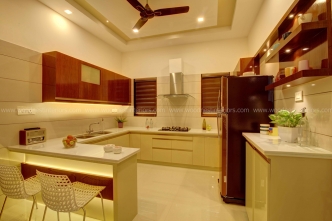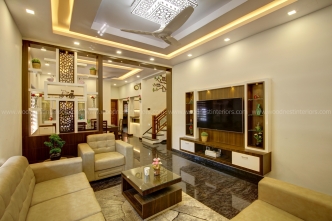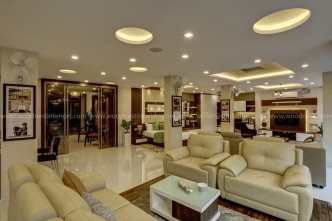Customer Reviews

Mr. Suresh Babu & Mrs. Sajitha Suresh
"We are absolutely thrilled with the exceptional work of the interior team who transformed our home ...

Mr. Vinu M varghese & Family
Had a very good experience with Ericson and the whole Woodnest team. All the concerns we had were cl...

Mr. Jayaram and Mrs. Sharanya Jayaram
We are taking this space to acknowledge our heartfelt thanks to team woodnest for their spellbound w...

Mr. Sandesh Kumar G & Mrs. Arya Prasannan
I absolutely loved the work. I would definitely recommend Woodnest to anyone. They are very professi...

Mr. Bleson & Family
Woodnest has been instrumental in completing our project on time. After terminating a previous inter...

Mr.Benni & Mrs.Tessy Benni
We had a great experience with Woodnest, they helped us to bring our vision to life and made our dre...

Mr.Ranjith PG & Mrs. Lini Ranjith
I am absolutely thrilled with the work Woodnest did on my home interiors. From the initial consultat...

Mr. Nebu K George & Mrs. Sumi George
Excellent Teamwork and we are fully satisfied with the work has been done for our entire house Thank...

Mr.Joel Sebastian & Mrs. Dona Joel
What a team!!! Hats off to everyone being the part of Woodnest.
Ever since we planned about build...
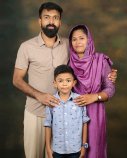
Mr. Aneesh & Mrs. Simna Aneesh
Overall an excellent piece of work by Woodnest. The support, we received from all the team members i...

Mr. Binoy Davis & Mrs. Praise Binoy
We had a dream, and Woodnest made it a reality!
Each member of their team is an artist, transform...
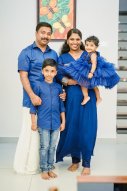
Mr. Syam Mohan & Mrs. Praceetha Syam
We are truly happy in our new home because Woodnest team have made it a warm and comfortable place w...

Mr.Tony Jose & Mrs.Betina Tony
We would like to thank the entire team at Woodnest interiors for their outstanding work.
We choos...
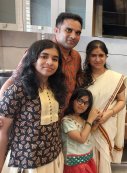
Mr. Rajeev Punnalil & Family
Woodnest team's interior design work is absolutely stunning! The transformation of our home is remar...

Mr. Jobin Emmanuel & Mrs. Anitta Thomas
We are thrilled to share our experience working with Woodnest developers for the construction of our...
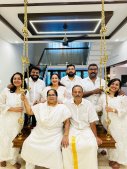
Mr. Arun George
Our overall experience with Woodnest developers was great. An excellent piece of work has been done ...
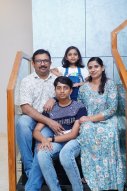
Mr. Dipu & Mrs. Soumya Dipu
First of all, I would like to thank the entire team of Woodnest Interiors for their timely delivery ...

Mr. Midhun & Family
I recently hired Woodnest to complete the interior work in my home, and overall, I am very satisfied...

Mr. Nabeel & Family
"Our journey with Woodnest has been amazing. We are very pleased with the services they provided. Th...

Mr. Aneesh Radhakrishnan & Mrs. Soorya Aneesh
Building our home has been a dream for us, thanks to woodnest for turning that dream into reality. M...

Mr. Harish Mangasseri & Mrs. Meera Nath
You should definitely choose Woodnest for your ideal home! They deserve praise for their commitment,...

Mr. Subhash Kumar & Mrs. Mini Subhash
We had a fantastic experience working with the team of Woodnest. Alen is an exceptional person to w...

Mr. Babu Shaju & Family
Myself Babu Shaju from Puthenkurish. From architectural work we approached woodnest and remaining wo...

Mr. Bijoy Abraham & Mrs. Ushus Bijoy
Thanks to Woodnest team to make our imaginations and dreams to reality. The team was so good and coo...

Mr. Balachandran & Mrs. Krishna Priya Balachandran
Such a disciplined team with full dedication of work. I never had any concern or argument on anythin...

Mr. Simon Jose & Mrs. Bismi Simon
Thank you Alen and whole Woodenest team for building our Dream Home. We were impressed with your tal...

Mr.Regi P O & Mrs. Rekha Regi
The work was amazing.Loved the interior designing.The project came out exactly like we planned.
Tha...

Mr. Sreekanth & Mrs. Theertha Sreekanth
We approached Woodnest for the interior work of our home & experience with them was beyond our expec...

Mr. Suresh Palayil & Mrs. Preethy Suresh
Working with Woodnest was such a wonderful experience. After exploring numerous interior design agen...

Sarun George
Woodnest team is best at interior designing.
We are satisfied with their professional service and q...

Noby Paul
Woodnest Interiors has helped us transform our dream into reality.. Their team was involved from the...

SHEBIN DOMINIC
It was a wonderful experience that WoodNest created, amazing craft with elegant finish to my home. L...

Dr.Bhagya Ramesh
Thanks for previous reviews .I also knew them through a casual Google search.Mr.Rahul was my contac...

SUDHEER KUMAR
The home is the centre and circumference, the start and the finish, of most of our lives. So we want...

Madhav Dev Radhakrishnan
Woodnest! Good Team. Good work quality. I am highly appreciating Mr. Rahul Rajan who lead their tea...

AJU AUGUSTINE
We thank woodnest team from our heart for making our dream house into a reality.... From the first ...

TELJO JOSE
After the initial steps of construction of my new dream home , I was thinking how to do our home int...

BASTIN JOSEPH
Extremely happy to deal with Woodnest Interiors Excellent team who are quite adept and passionate. ...
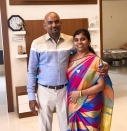
Kishore Kumar Sekar
Woodnest! Reliable!
Wonderful Team led by Mr.Vijo & Mr.Jithan.
They made our house meaningful ...

Sanju Zachariah
Professionalisms at its best. Thanks to Woodnest team to make our home interior as the way we wanted...

Aneesh Kumar
First of all, I would like to say a big thanks to the extremely professional and courteous Woodnest ...

Shahul Hameed Bunesh
No compromise on quality. I have experienced their quality of products, services and dealings. I sho...
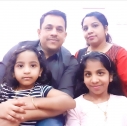
Siby Cherian
Woodnest Team,
You really made my house a thing of beauty....a delight to behold and joy to live in...

Basheer Abdutty
I sincerely believe that the decision to appoint the Woodnest Interiors as my interior designer is a...
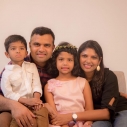
Renil Joy
Woodnest team executed interior of our home with great perfection. They were always attentive, flexi...

Mohammed Suneer
just now
We are extremely happy and satisfied by the professionalism and quality work of Woodnest I...

Sakeer Koya
I was extremely satisfied with their work quality and services; will definitely recommend to all!

Simon Johny
I just wanted to say a BIG thanks to all Woodnest members specially for the people who really worked...

Shebin Dominic
Woodnest bring all the vibe and energy to ma elegant interior outfits. Spectacular creativity and e...

Dawn Antony
Woodnest.....best to suggest for home interiors....why because, from the point of conceiving our ide...
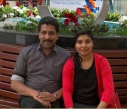
Pibin Aricatt
Woodnest Interiors....in a way can be described as "Simply better".....a team of young, vibrant & en...

Mohammed Sherin
Thanks Woodnest Interiors
Help to Make Ma Home With Great Interior.
Quality of Work, Professionali...

Listo Paulose
Dear WOODNEST INTERIORS,
I take this opportunity to thank your team for the great job done in desig...
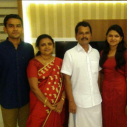
Johny
We had a delightful experience with Woodnest Interiors. The chief designers of Woodnest are always w...

Gireesh Ravi
Thanks Woodnest team for giving me a wonderful and beautiful design before your team's scheduled tim...

Arun Kumar Gangadharan
Hatt's off to Vijo, Jitin and their young, enthusiastic, energetic, polite and hard working team to ...

Shibu Chacko
I appreciate your dedicated commitment on your works. Thank you all in woodnest team for the awesome...

Sudheer Kumar
The home is the center and circumference, the start and the finish, of most of our lives. So we want...

Santhosh
woodnest interiors done such a great job for us. keep it up.. sincere thanks from me and my family.

Joju Antony
Fully satisfied and happy with the interior works. Thank you team Woodnest interiors for the work an...

Sunil Puthoor
Woodnest Interiors have added feathers to our dreams. Our dream home became very impressive with the...
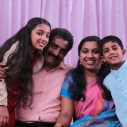
Bijo Anto
Home Sweet Home.....and it turns out to be more sweeter when its constructed and designed well. Yes ...
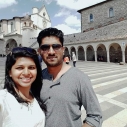
Deepak Ramachandran
We are fully satisfied with woodnest team and their work. Thank you woodnest for our marvelous home.

Faisal Kolengara
Highly professional, friendly, courteous... our experience with Woodnest. The entire team's dedicati...

Stanley George
Woodnest team explicitly converted our imaginations as reality. Thank you all in your team and i wis...
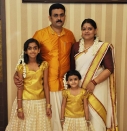
Anil Kumar
Thank you woodnest from the bottom of our heart thank u all for your hard work for us...specially ea...

Basheer Abdutty
I sincerely believe that the decision to appoint the Woodnest Interiors as my interior designer is a...
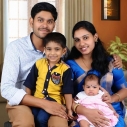
Delvin Antony
We would like to take this opportunity to express our heartfelt thanks to the wonderful team Woodnes...
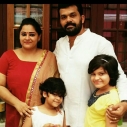
Bino Kurian
Dear Woodnest team, Our most sincere thanks for your effort, creativity, innovative ideas, kindness...

Vishak Chandran
From blunt to beautiful, Woodnest Interiors has given our house a spectacular transformation .
We b...

George Koonan
Very Flexible Designer team and positive attitude.
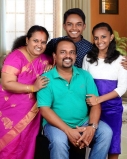
Suresh T Subrahmanian
Hearty appreciations to woodnest team for their talent and creativity used in my home project.
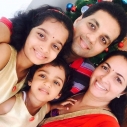
Tom Nalapat
Woodnest interiors was our right choice. They created what we expected and more than that. Thank you...

M G Ramakrishnan
Thank you woodnest team for your effort and you made a splendid home for us.
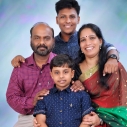
Suresh Babu
Thank you so much for the valuable input in the project and great help in completing our home interi...

Favas & Niyas
I've heard home is not a place, its a feeling"
And indeed it has come true for me.
When thought ab...


